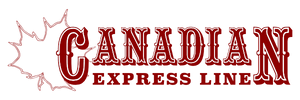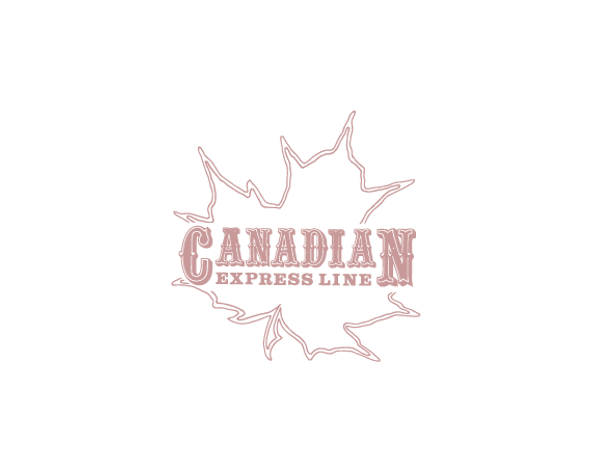Monashee Laser Engineering
Bunk house kit, portable, standard 27', CP
- SKU:
- MON-104-HO
- Availability:
- Available. Current stock: 1
Description
"Designed from original CPR drawings, our kit is a faithful reproduction of a later version of the prototype. Our kit features laser cut doors and windows, including a screen door and window screens. An accurate scale stove smoke jack has been designed and 3D printed to enhance the models detail. All parts to complete the bunk house as shown are included; laser cut floor, walls, roof, shingles, windows, details and porch. Our comprehensive construction manual with lots of photos, drawings and templates are included.
This is a great little kit to get a feel for MLE construction techniques."
Building footprint: 3 3/4" x 1 1/2" (not including eave overhangs)
See the "Manufacturer" page for general delivery and pricing information.






