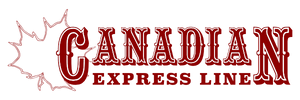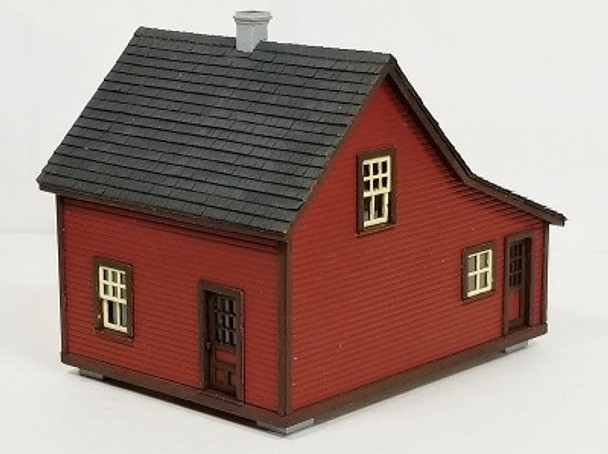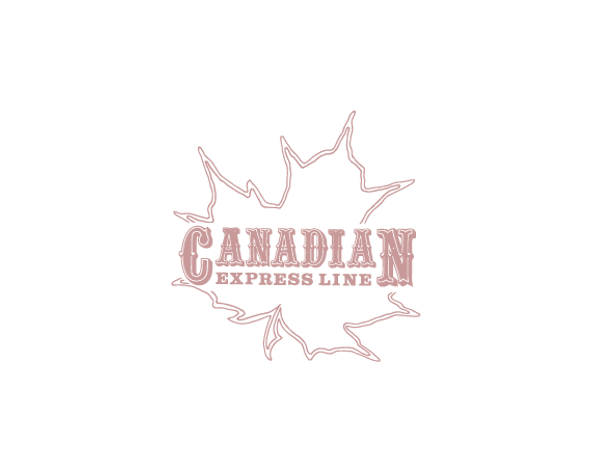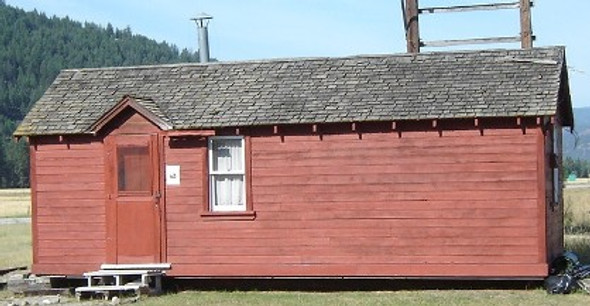Monashee Laser Engineering
Section house kit, #3, CP
- SKU:
- MON-108-HO
- Availability:
- Available. Current stock: 0
Description
"Designed from original CPR drawings, our kit is a faithful reproduction of the enlarged prototype. All parts to complete the section house are included; laser cut floors, walls, windows/doors, roof, acurate drop siding, trim, shingles, and chimneys. Our comprehensive manual with lots of photos will guide you step by step through construction.
This is a great addition to one of our station kits as they were often found together.
108D-HO CPR Section House Interior Detail Kit parts are now included in the base kit. Includes; additional interior walls, stairs, doors, furniture and other interior details.
Building footprint: 3" x 4" (not including eave overhangs)
See the "Manufacturer" page for general delivery and pricing information.






