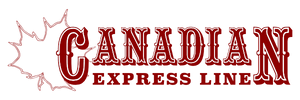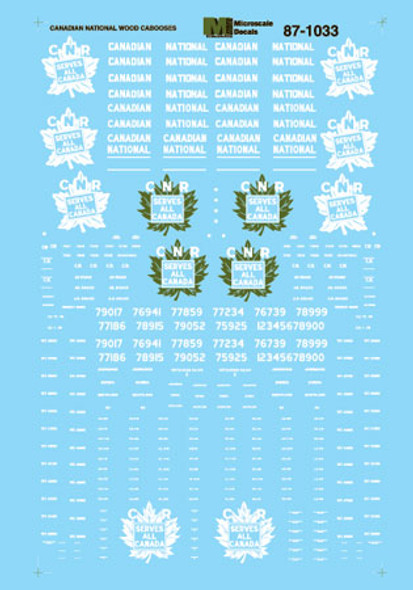Monashee Laser Engineering
Station kit, 3rd Class, wood/shingle siding, CN
- SKU:
- MON-103B-HO
- Availability:
- Available. Current stock: 1
Description
"Designed from original CNoR (CNR) drawings, our kit is a faithful reproduction of the prototype. It is available in 3 different elevations. Stucco exterior finish applications on CNR stations began in the 1920's, although not all stations received stucco. The pre-stucco finish of wood and shingle siding remained on many stations especially in central and eastern Canada. Many stations were renovated to expand the capacity for both passengers and living space as well as freight handling. Expanded freight rooms varied widely.
All parts to complete the station are included; laser cut floors, walls, windows/doors, roof, trim, shingles, and chimneys. Stripwood for the platform as shown is also included. Our comprehensive manual with 50+ photos will guide you step by step through construction. Several drawings and templates are provided to assist with construction.
Our HO kits come ready to install an optional interior finishing kit (103D-HO) with additional laser cut interior walls, staircase and railing, ticket counters and interior doors for those wanting to finish the interior. Other interior details will be introduced as time allows for design and production. An exterior station detail kit is also planned and will be available at a future date."
Can be built with or without coal room.
Building footprint: 7 3/4" x 4 3/4" (not including eave overhangs) - Platform: 7 3/4" x 2 1/4"
* Interior finishing kit 103D-HO not included
See the "Manufacturer" page for general delivery and pricing information.






