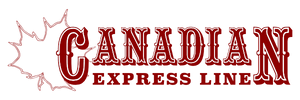Monashee Laser Engineering
Station kit, 4th Class, post-1920, CN
- SKU:
- MON-110A-HO
- Availability:
- Available. Current stock: 0
Description
"Originally built by the Canadian Northern Railway (CnoR), Fourth Class Stations were generally built at small sized communities. The early versions were built with only a small room for the station agent and his family and the waiting room was located between the office and the freight room. In 1918, Canadian National embarked on an expansion program for these small stations which included a living room, kitchen and an additional bedroom. Over twenty of these early versions were built in Ontario, Manitoba, Saskatchewan and Minnesota.
The second version (late), designed in 1914 included the enlargements added to early versions. The waiting room was moved to the other side of the office. They are identified by a single window on the front of the bay window and a door and two windows on the waiting room end. Over fifty of these late versions were built in Ontario, Manitoba, Saskatchewan, Alberta and Minnesota.
White stucco applications started in the 1920's and ended by the 1940's. However, not all stations received the stucco treatment as shown below. Most stations, but not all, were built with a coal storage room on the freight end.
Designed from original CNoR (CNR) drawings, our kit is a faithful reproduction of the prototype. All parts to complete the station are included; laser cut floors, walls, windows/doors, roof, trim, shingles, and chimneys. Stripwood for the platform as shown is also included. Our comprehensive manual with 50+ photos will guide you step by step through construction. Several drawings and templates are provided to assist with construction.
Our HO kits come ready to install an optional interior finishing kit (103D-HO) with interior doors and furniture for those wanting to finish the interior. Other interior details will be introduced as time allows. An exterior station detail kit is also planned and will be available at a future date.
Station can be built with or without the coal room.
Building footprint: 8 1/2" x 4 1/2" (not including eave overhangs) - Platform: 8 1/2" x 2 1/4"
See the "Manufacturer" page for general delivery and pricing information.






